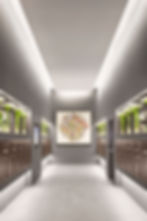NEWS
This is your News Page. This space is a great opportunity to give a full background on who you are, what you do and what your website has to offer. Double click on the text box to start editing your content and make sure to add all the relevant details you want site visitors to know.
NEWS
This is your News Page. This space is a great opportunity to give a full background on who you are, what you do and what your website has to offer. Double click on the text box to start editing your content and make sure to add all the relevant details you want site visitors to know.
Amenity-Rich, Luxury 5-Star Living Experience: 39 stories, 320 units with bay and city views, concierge service, in-house movie theater, indoor/outdoor pool, hot tub and sauna, club room with interactive video wall, a smart device app that allow residents to schedule in-home massages or pay rent, food delivery storage, dog wash/grooming station, valet, zipcar and scoot on-site, four levels of underground parking accessed by two car elevators.
The design features a smooth, seamless prism of glass on the northeast corner that extends from the base to the top of the 400-foot tower. Articulated windows and balconies lend to the building’s textured expression as well as provide every tower unit with a private balcony and floor-to-ceiling windows. Two car elevators move cars from all parking levels to the street level. All elements of the tower design emphasize a strong vertical aspect in keeping with the Rincon Hill plan in San Francisco’s historic The East Cut neighborhood. Interior design by Stanley Saitowitz.
Brendan Dunnigan served as the principal in charge while employed with HKS Architects, Inc.














